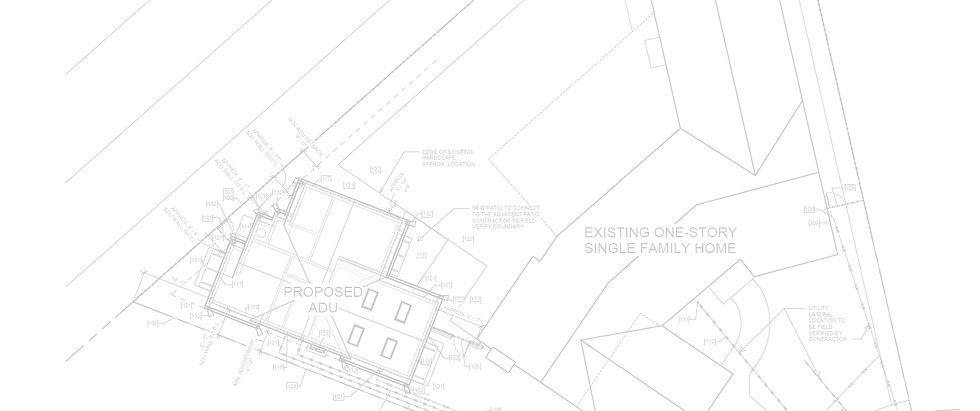

Accessory Dwelling Units
Our ADU designs are tailored to the needs of homeowners as well as very specific site conditions. Whether it's intended for the use of a long-term tenant, for the use of an elderly or grown-up family member, or for the homeowner as the down-sized retirement residence, whether it's located on the rectangular shaped urban backyard, or on the triangular corner of a cul-de-sac lot, we always make sure the floor layouts are optimized for space-efficiency, smooth circulation flow, and high-quality spaces. Regardless how small an ADU is compared to the main house on the same lot, the user experience provided by our designs are never sacrificed.

01
Detached ADU
Novato, CA
2 Bedroom 2 Bathroom, 749 Sq.Ft.
Permit Issued, Under Construction.

02
Detached ADU
Walnut Creek, CA
2 Bedroom 2 Bathroom
Consists of an owner's suite and a tenant's quarter
951 Sq.Ft.
Permit Issued.

03
Detached ADU
Santa Clara, CA
2 Bedroom + 1 office, 2 Bathroom
946 Sq.Ft.
Design In Progress

04
Detached ADU
Walnut Creek, CA
2 Bedroom 2 Bathroom
838 Sq.Ft.
Permit Issued.

05
Detached ADU
Antioch, CA
1 Bedroom 1 Bathroom
562 Sq.Ft.
Under Construction
06
Detached ADU
San Pablo, CA
2 Bedroom 2 Bathroom
748 Sq.Ft.
Plan Check


07
Detached ADU
Newark, CA
1 Bedroom 1 Bathroom
366 Sq.Ft.
Plan Check
08
Detached ADU
Newark, CA
2 Bedroom 1 Bathroom
725 Sq.Ft.
Plan Check


09
Detached ADU
Pleasant Hill, CA
1 Bedroom 1 Bathroom
798 Sq.Ft.
Plan Check
10
Detached ADU
Orinda, CA
2 Bedroom 2 Bathroom
999 Sq.Ft.
Plan Check


11
Detached ADU
Oakland, CA
2 Bedroom 1 Bathroom
620 Sq.Ft.
Design in Progress
